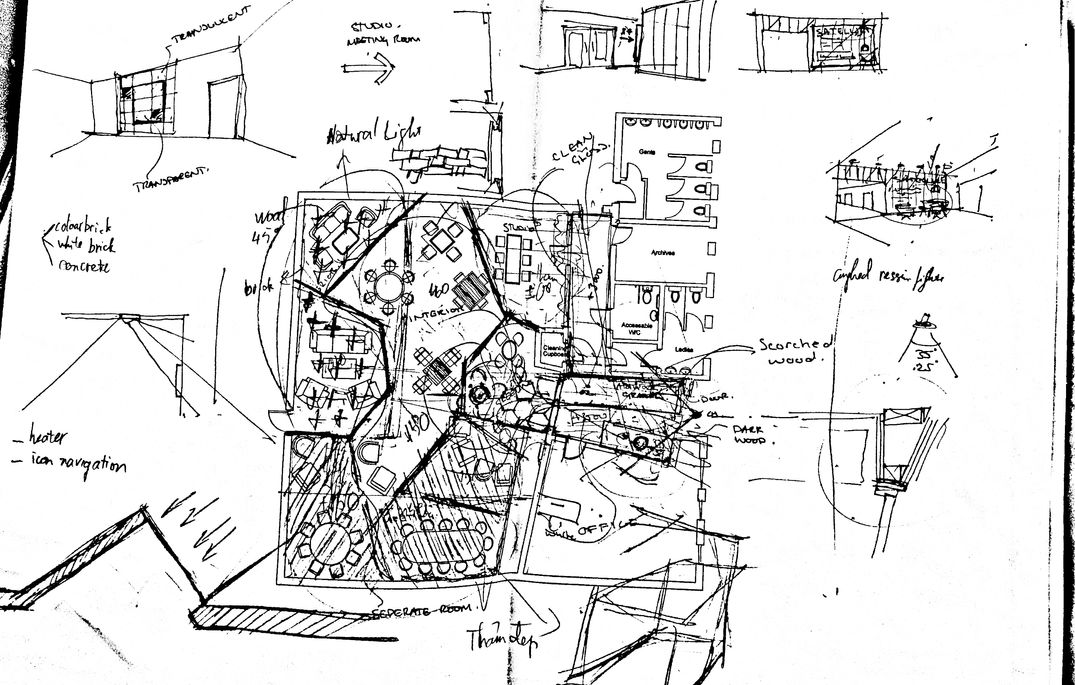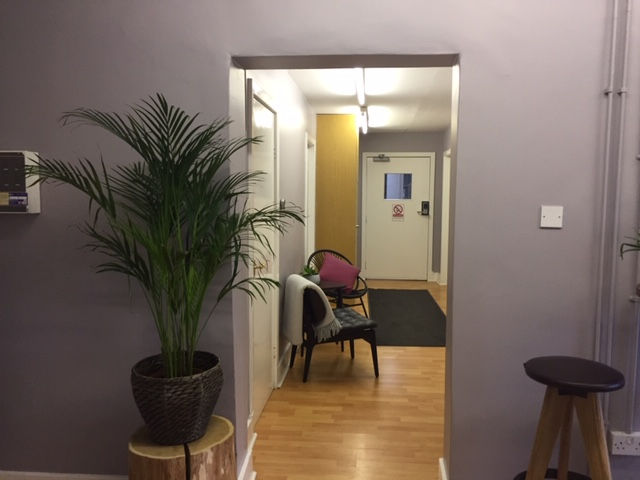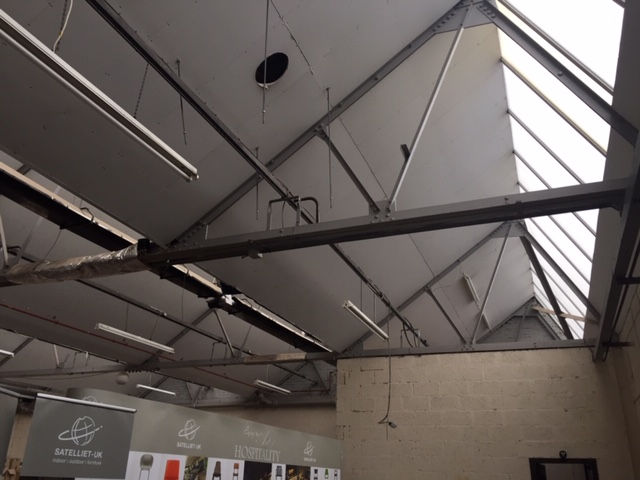top of page
I N T E R I O R D E S I G N E R


Satelliet - UK
Furniture showroom
I did this project during my 2-week work placement which is a compulsory part in UCA curriculum in final year at LSH Architects.
At LSH Architects, they let me get involved with one of their previous projects. They required me to design 4 key areas in the given plan and produce a proposal and 3D images at the end of my work placement.
During the weeks, I learned a lot about professional stages of work as well as about the experience when working in a live project.
bottom of page



















